Architecture in Utrecht Wittevrouwen
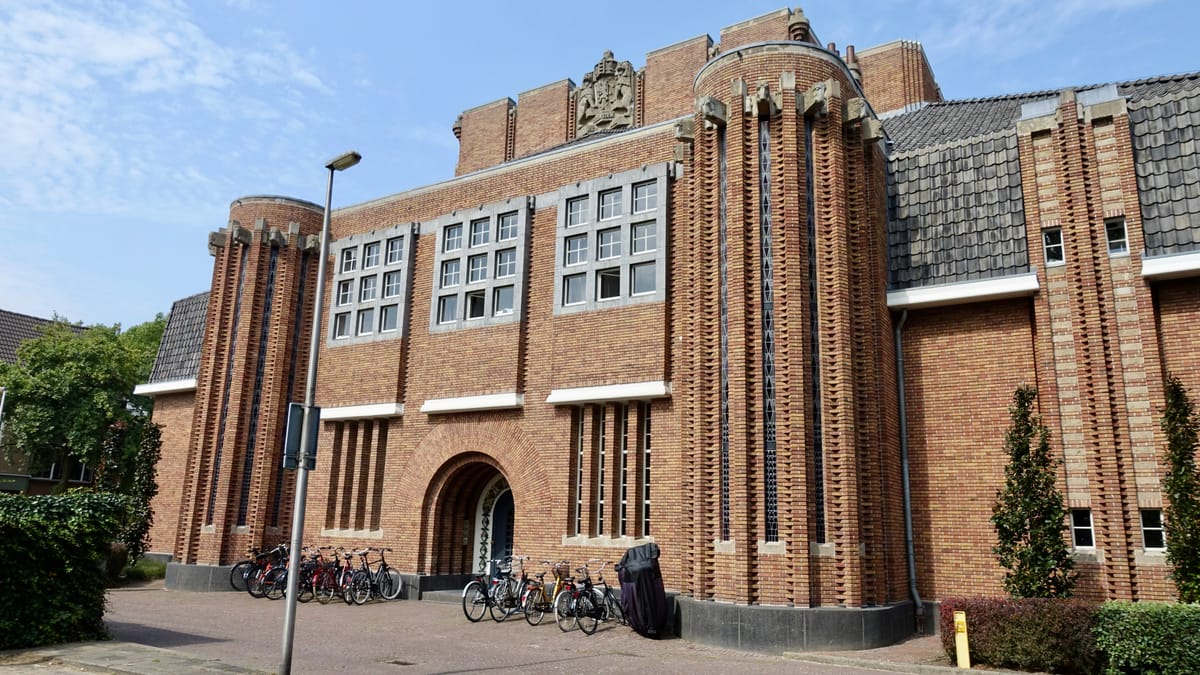
For a blog that promises to write about urbanism, it's kinda silent around this topic. Let's change that!
As I'm trying to get back into photography, I went for a photography walk with a good friend in the Wittevrouwen area of Utrecht. I looked into the history of every building I photographed, and wrote it down for your reading and viewing pleasure. If you're planning a visit to Utrecht, the area of Wittevrouwen is a good example of typical Dutch architecture and urban planning. I hope to convince you to venture out of the city centre, it's worth it!
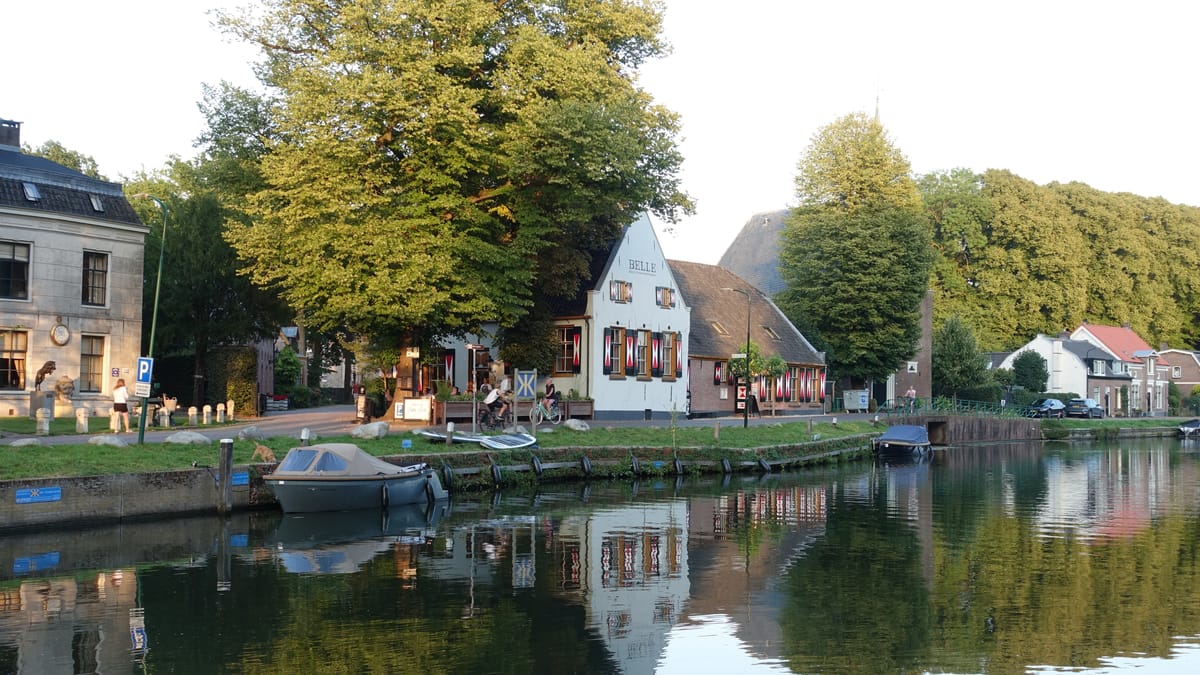
Het Anatomiegebouw
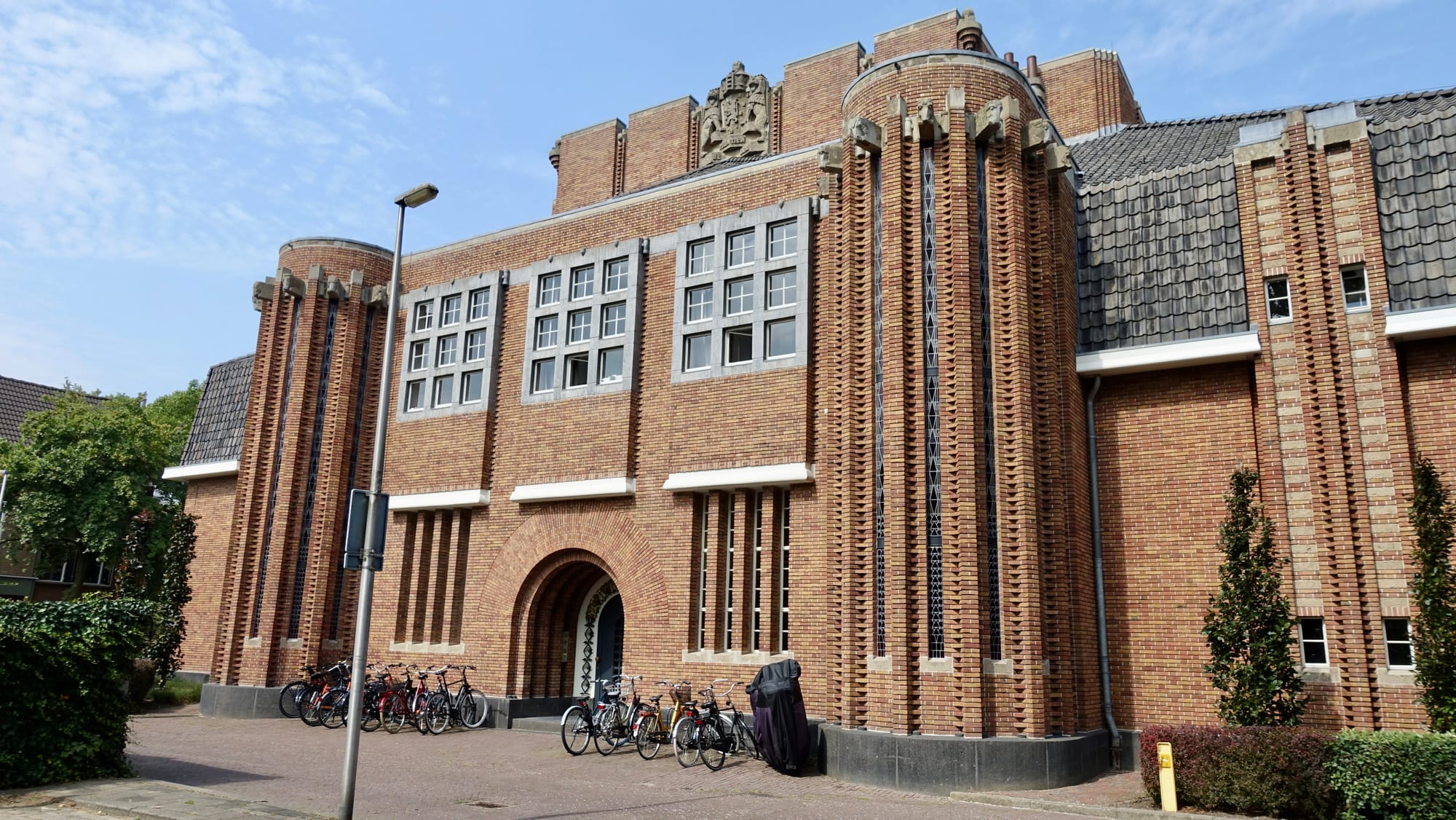
As my friend and I were walking from his house to the best ice cream shop in town, we first came across this striking building.
"Does this building remind you of another building in Utrecht?", my friend asked. This architectural style is known as the Amsterdamse School, and Utrecht's biggest library is also designed by the architect that is well-known for his work in this style: Joop Crouwel.
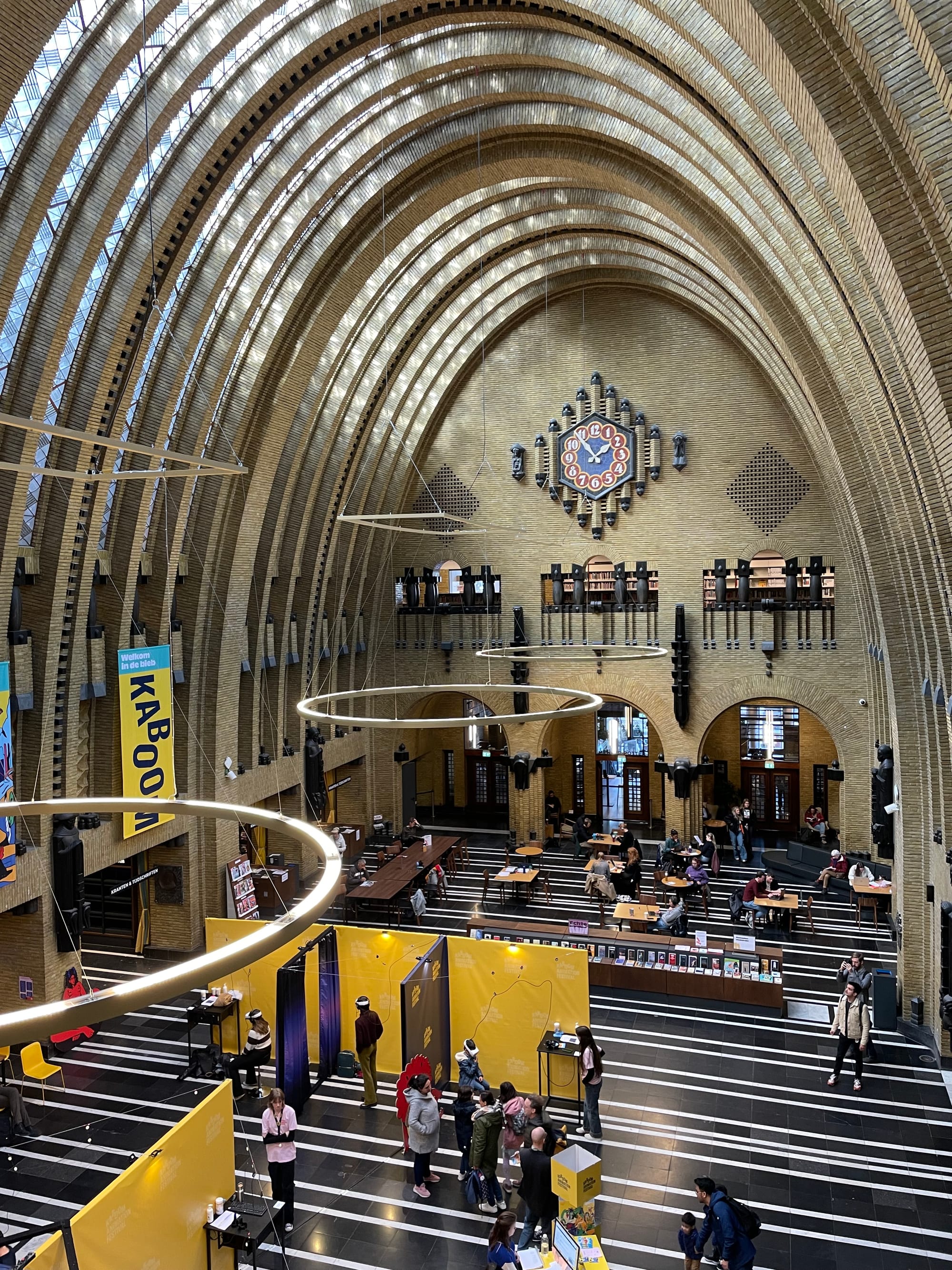
I am a big fan of the Amsterdamse school. I love the brick work, the interesting details created with bricks, and the imposing feeling that this style brings across.
Het Anatomiegebouw, or in English: the anatomy building, used to be a veterinarian school. It is no longer used for this purpose, instead you can hire the building to organise an event. It really does look like a miniature version of the library from the outside!
It's in the details
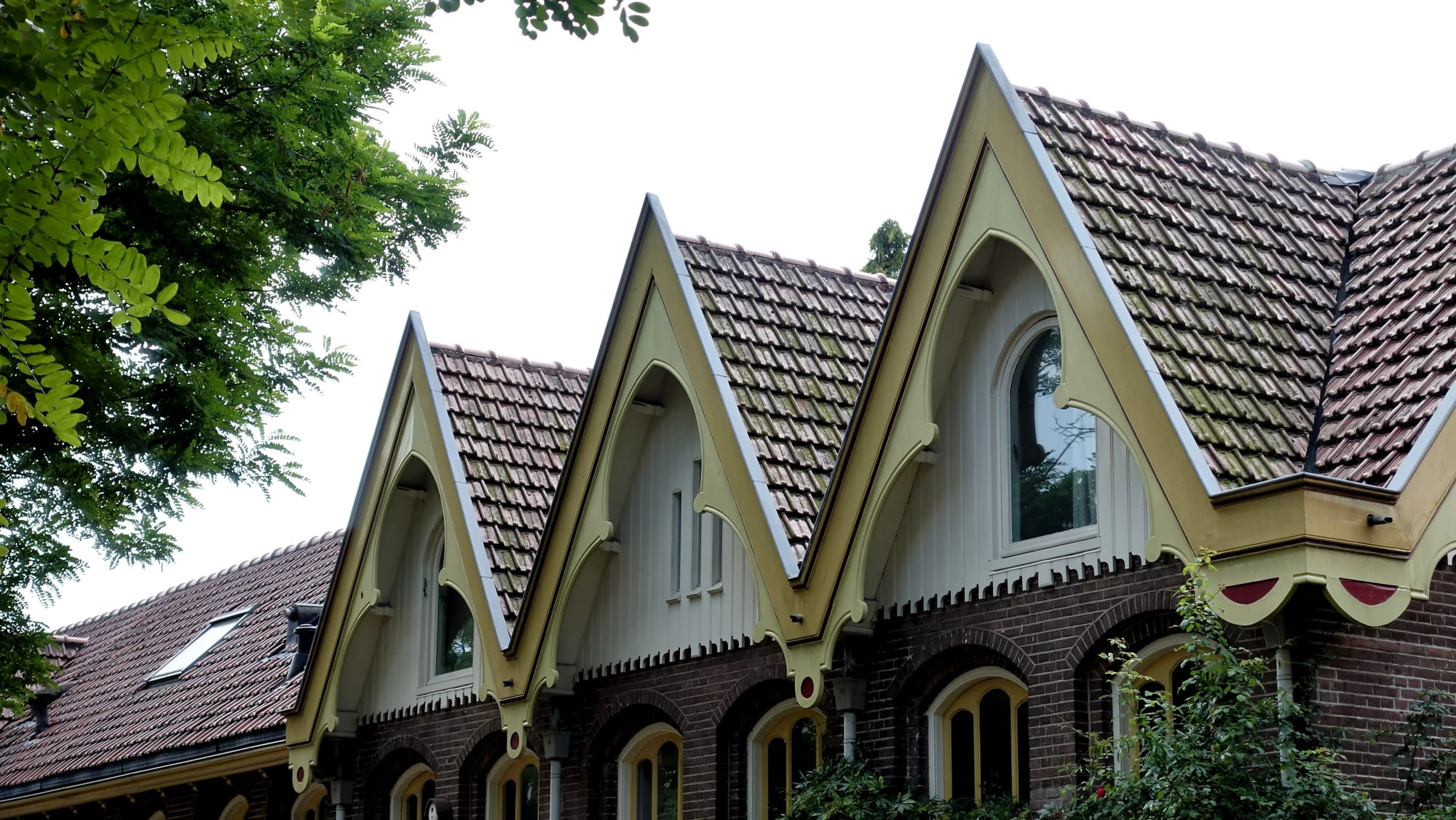
Just a couple of minutes walking from the Anatomiegebouw, you can find these lovely looking houses at the Veeartsenijstraat (opposite direction from the Paardenkathedraal).
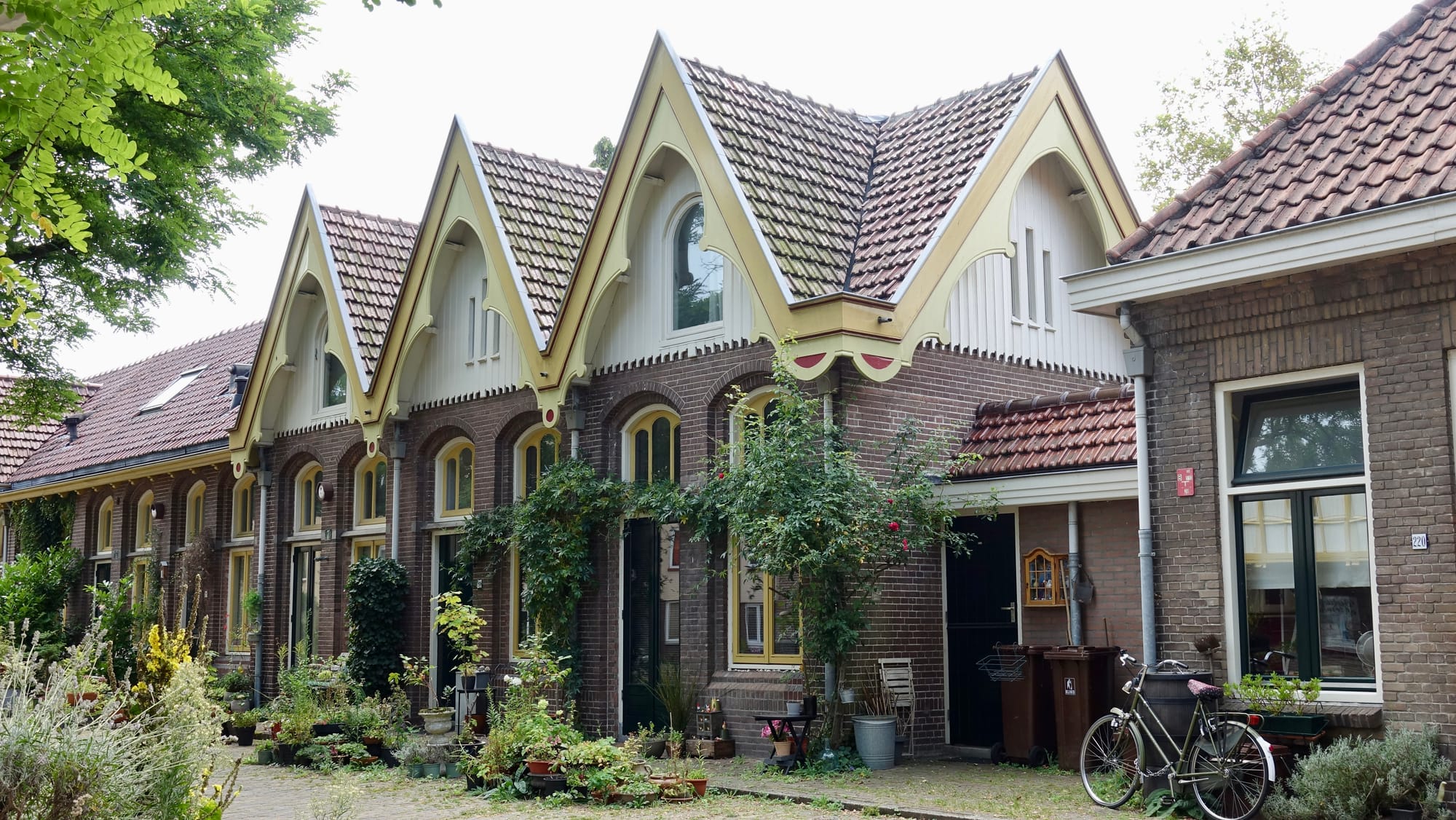
Don't these houses look lovely, almost fairytale like? In the 70-ies, they had a different purpose. They housed the lab animals from the veterinary school...
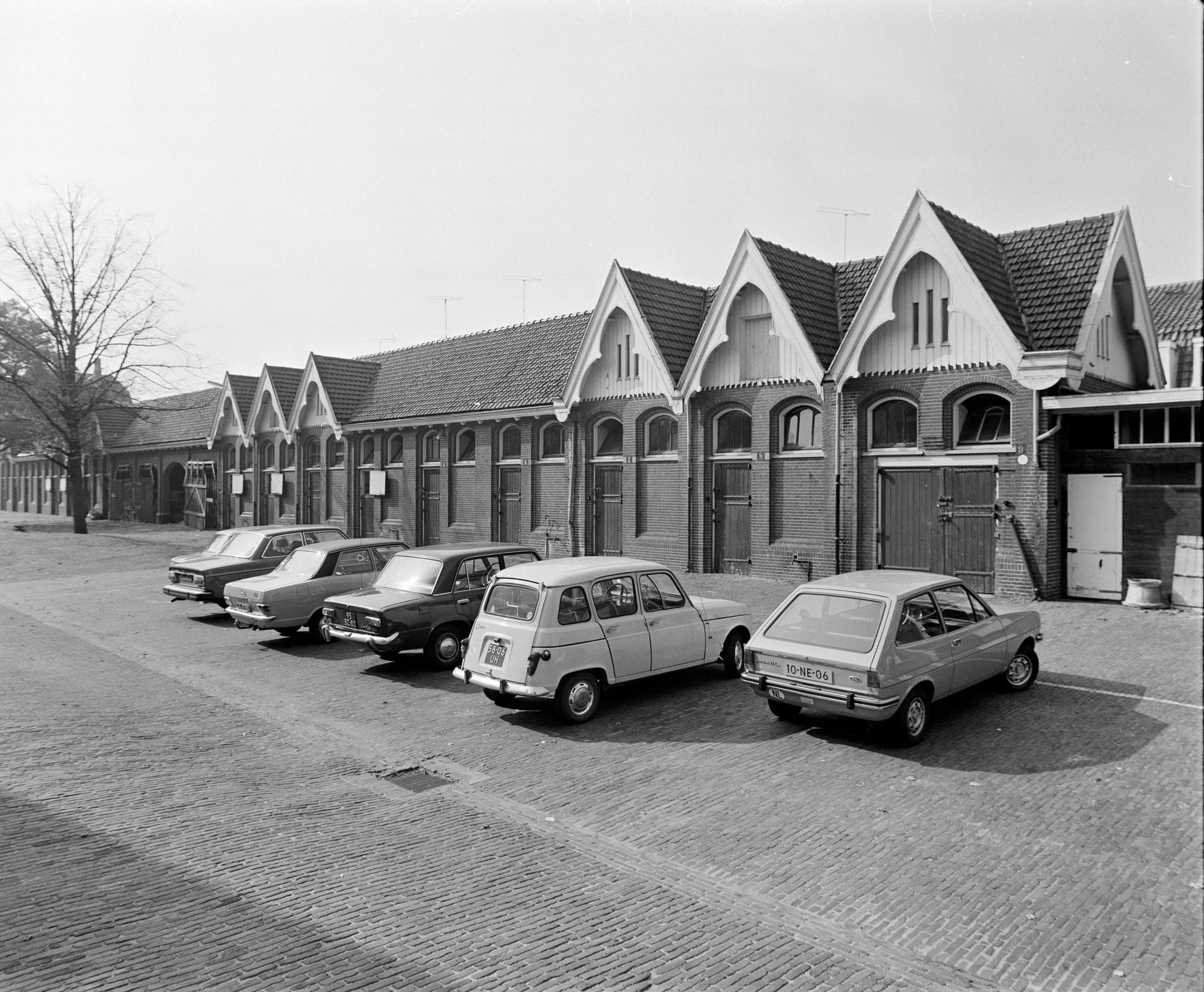
Compulsory "fuck cars" comment for this post: look how awful car infrastructure makes everything. Where are the trees? The green spaces? This was in the 70-ies, when my country was in the midst of undoing American urban design thinking that had slowly made its way into Dutch cities since the end of WW2. They paved paradise, and put up a parking lot, indeed. Thankfully, we have reversed course and this street is now mostly car free, with lots more trees.
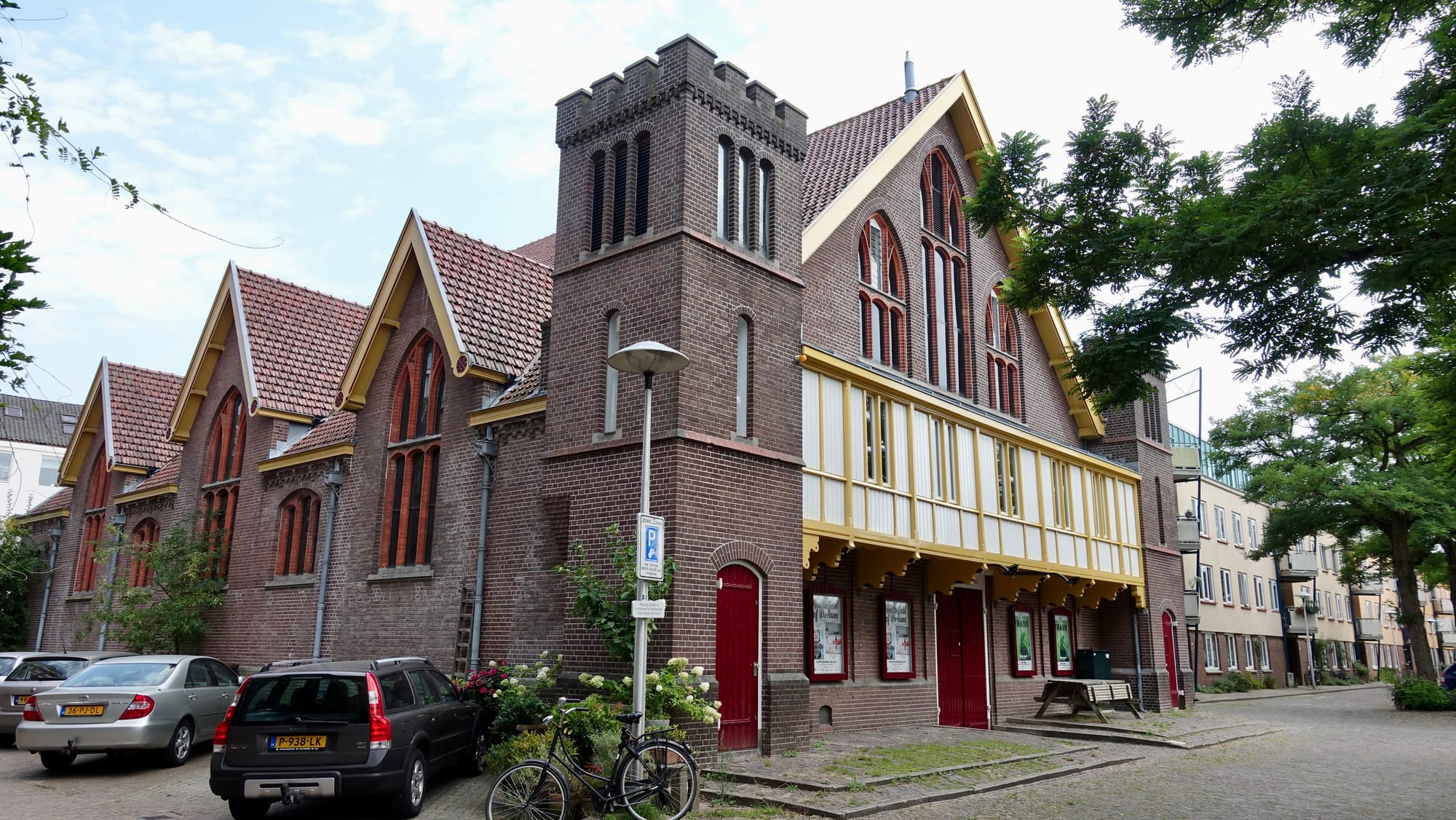
Still in the Veeartsenijstraat, you can find the Paardenkathedraal (horse cathedral), which was also part of the veterinary school. I think you can guess who used to live here, but it is now a theatre. This building looks so interesting to me! I can see the "cathedral bit", but it also partly looks like a castle to me. It looks too "square" for a cathedral, if you get my drift.
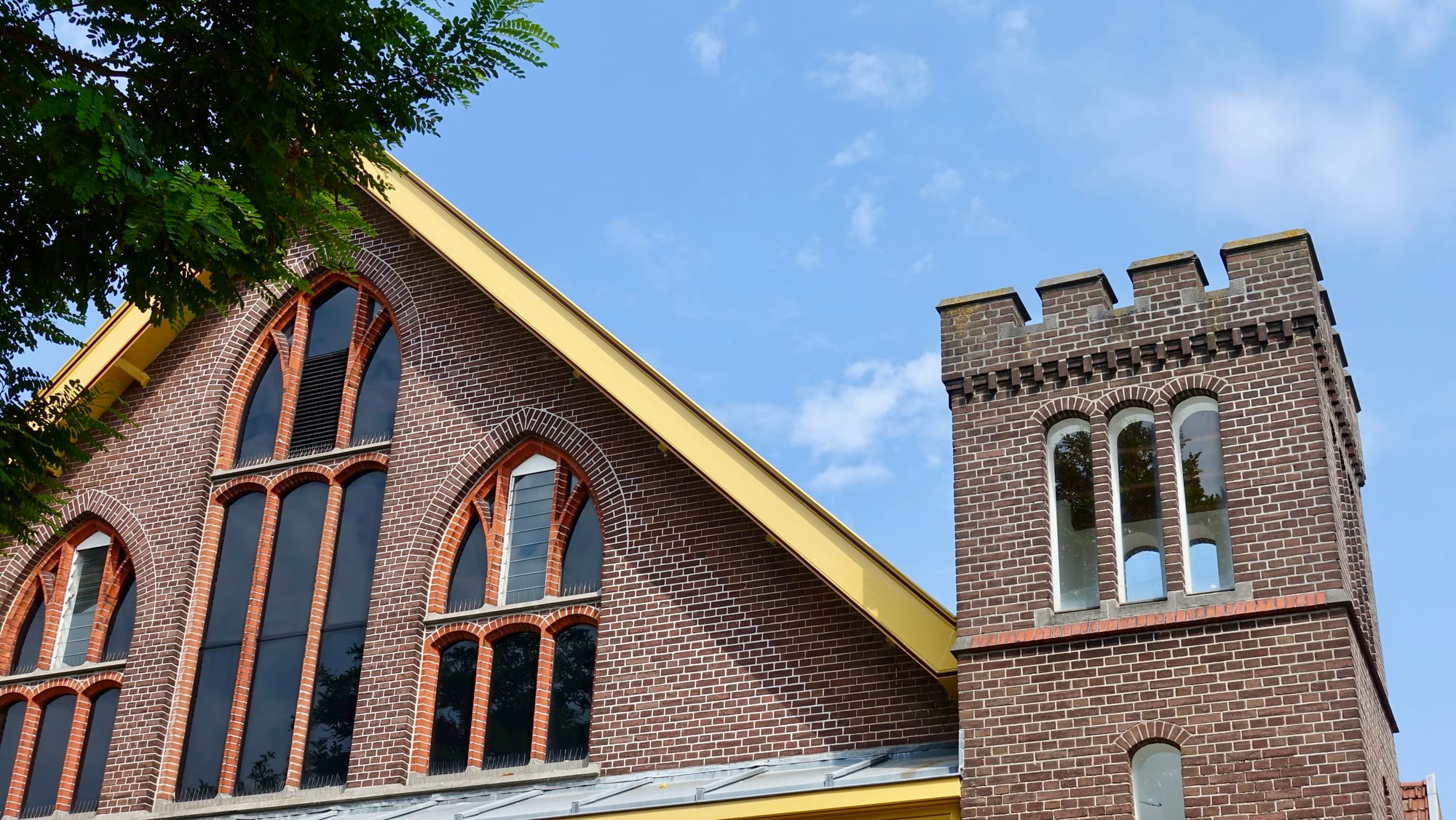
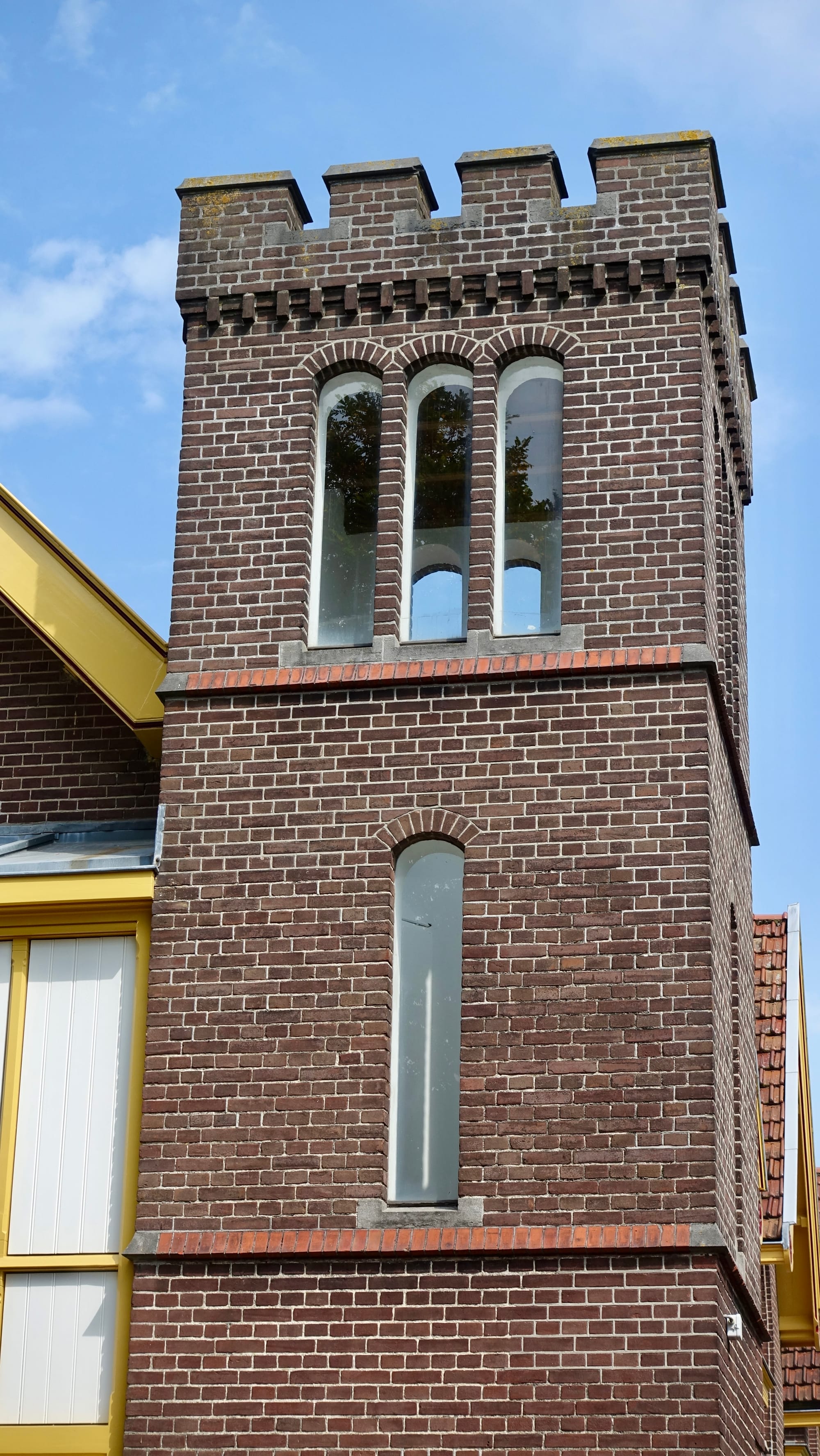
Ooglijdersgasthuis
Moving on to the building with a name that must be incomprehensible for non-Dutch speakers: the Ooglijdersgasthuis (literally translated: eye sufferers guest house). This was a hospital specialised in ophthalmology, the first of its kind in the Netherlands.
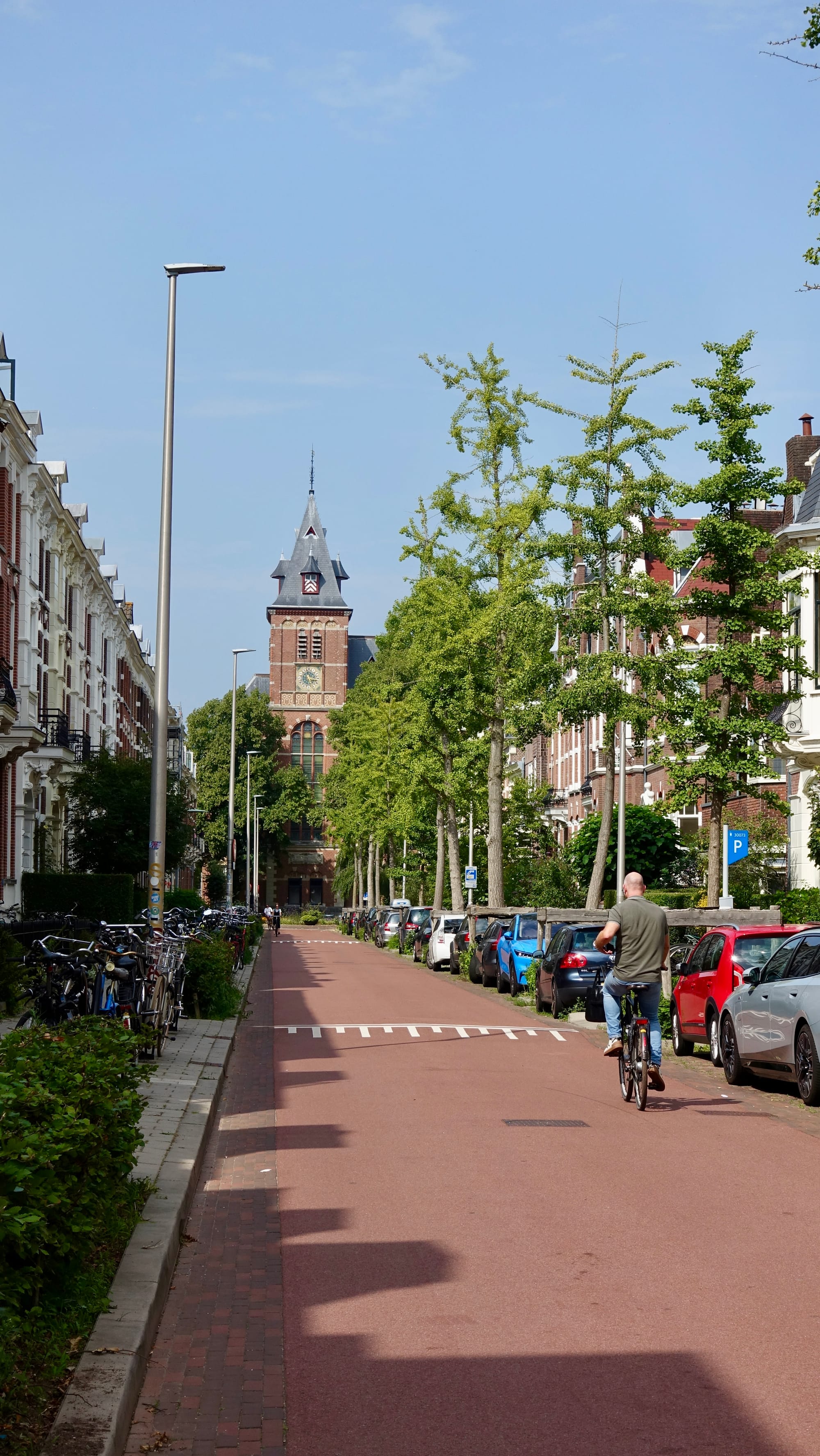
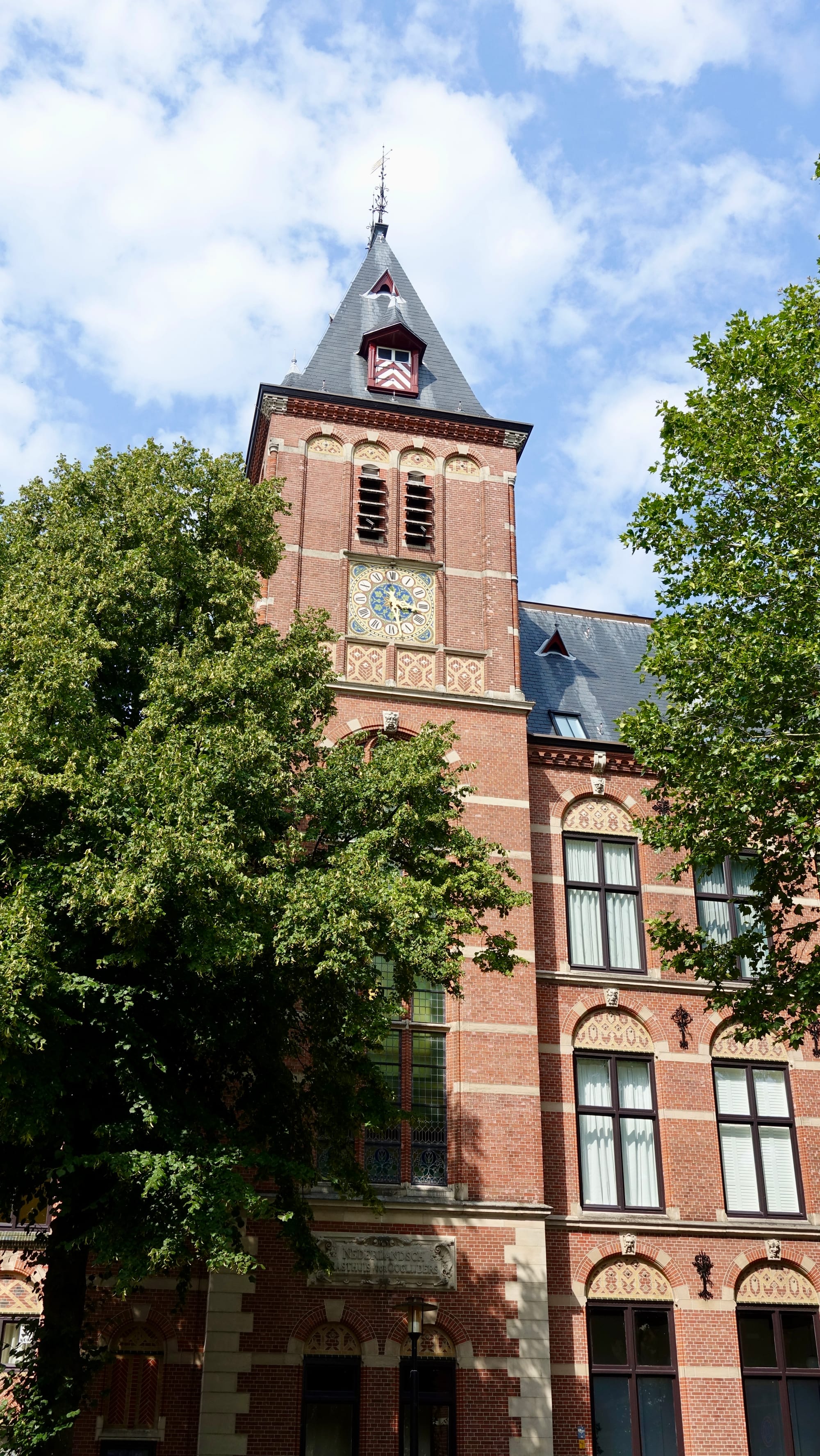
The architectural style of this building is neo-renaissance. Again, I love the attention to detail, the opulence, the grandeur.
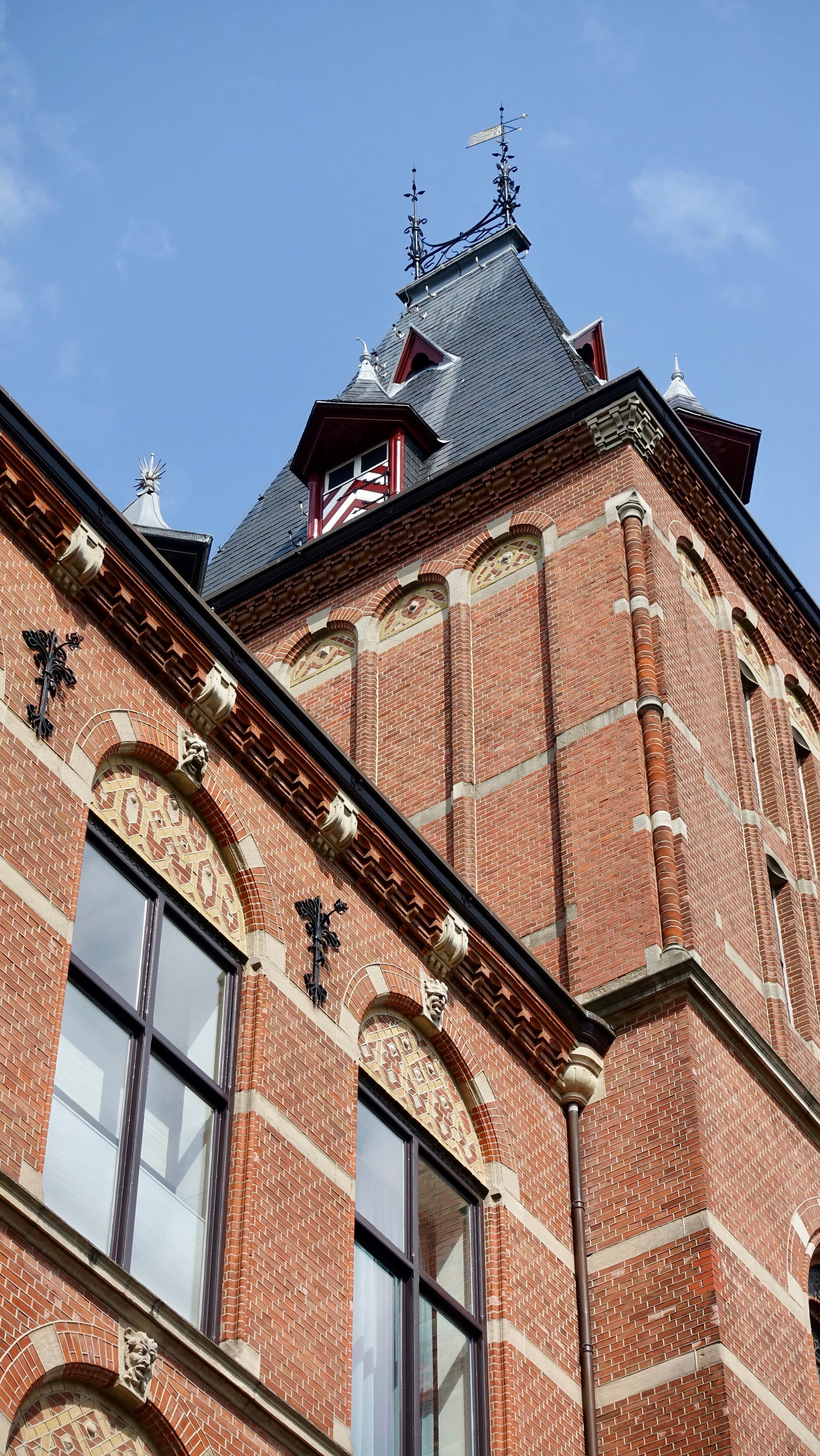
Something completely different
Last but not least, let's shock the system with a radically different looking building.
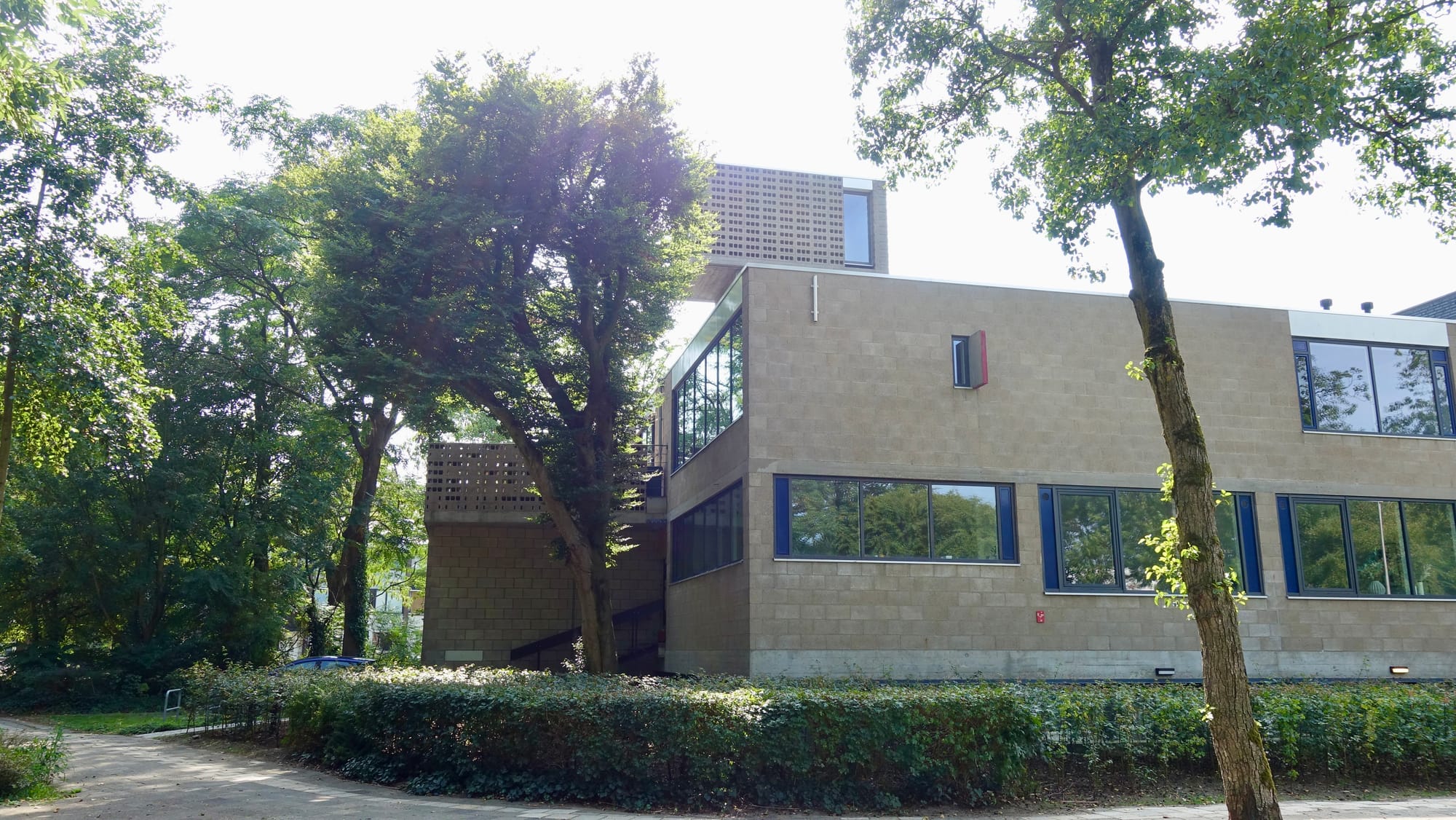
This is a house, split into apartments. You could actually buy it earlier this year! The style is a bit of a dividing factor, though: you either like the brutalism architecture, or you don't. Most people don't and I can see why. To me, this house looks unfinished on the outside, like they forgot to plaster it. I am endlessly fascinated by the little extra room on top, though!
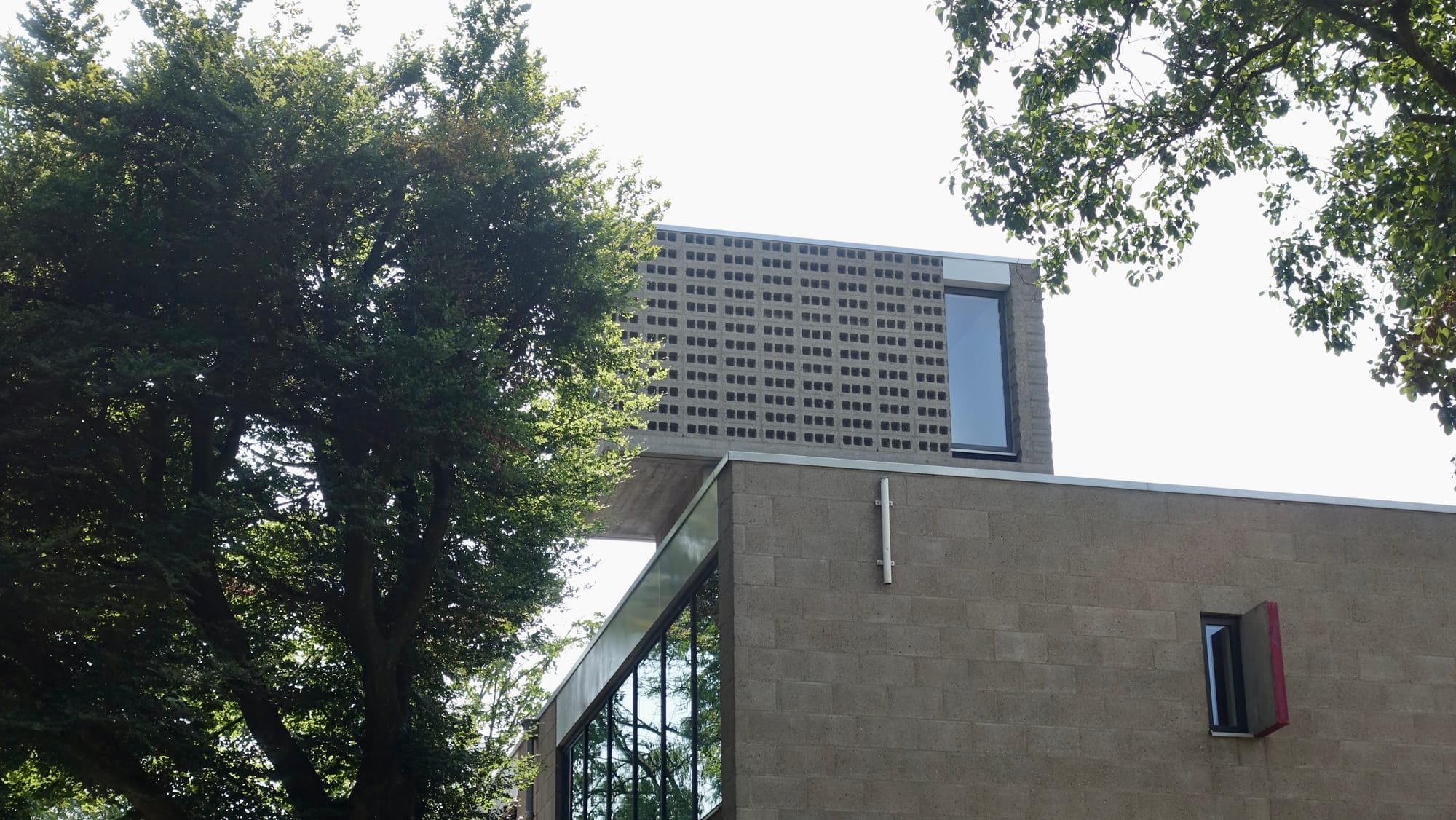
The building was originally designed by Piet Dingemans (1910-1970). He was, non-surprisingly, an architect that preferred sober and functional designs. Perhaps his love for concrete was a little too much for your taste. His designs and influence are found all over Utrecht.
Whatever you think of this house, it sure is interesting to look at!
Misc.
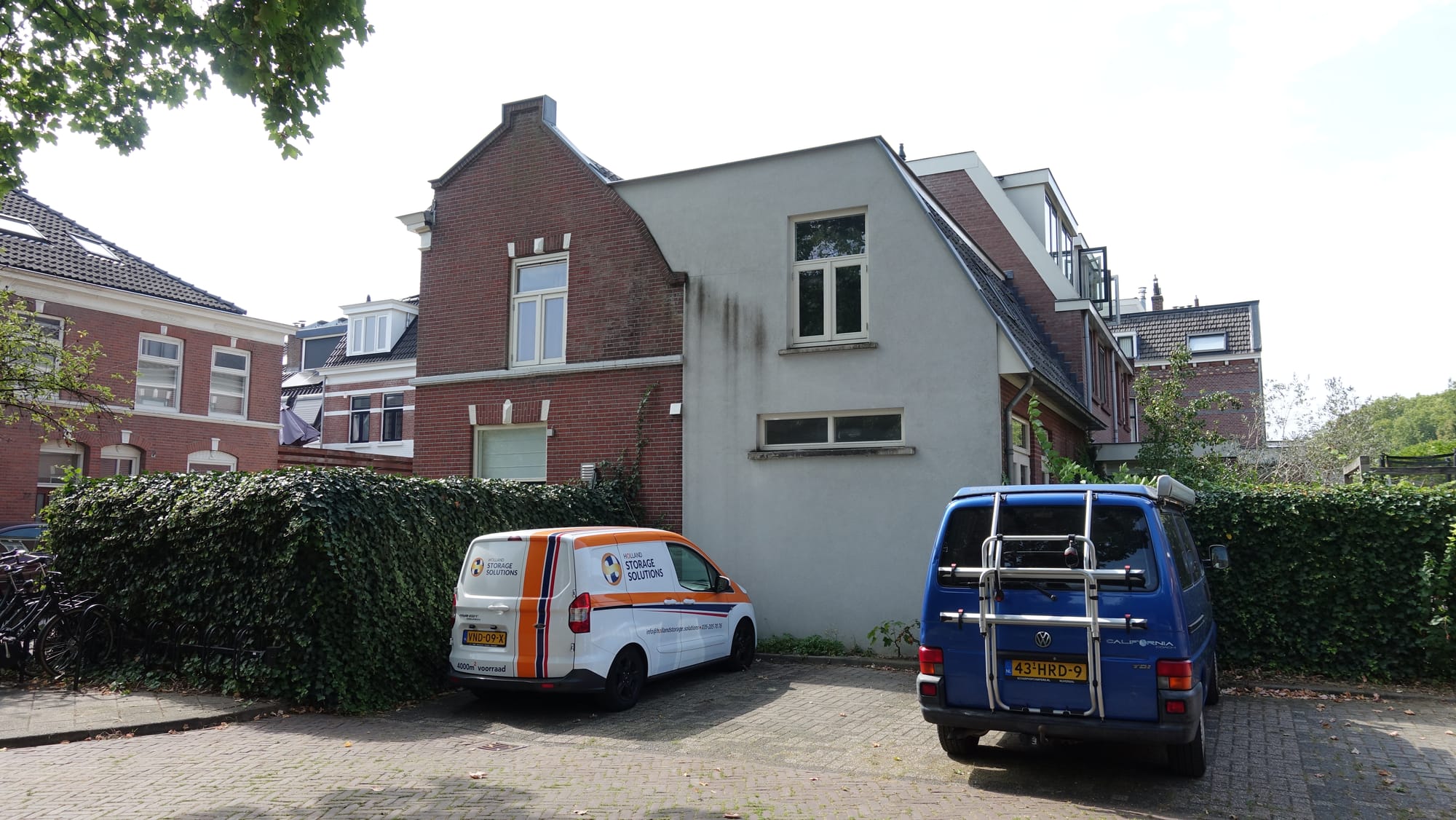
Here you see a typical example of how tiny a house used to be, and how people have expanded them to modern standards in typical Dutch fashion. You see this a lot with houses that are 100+ years old. The first version of the house probably provided shelter for a family of 10, while the current version more likely just houses a couple without kids. How our standards have changed!
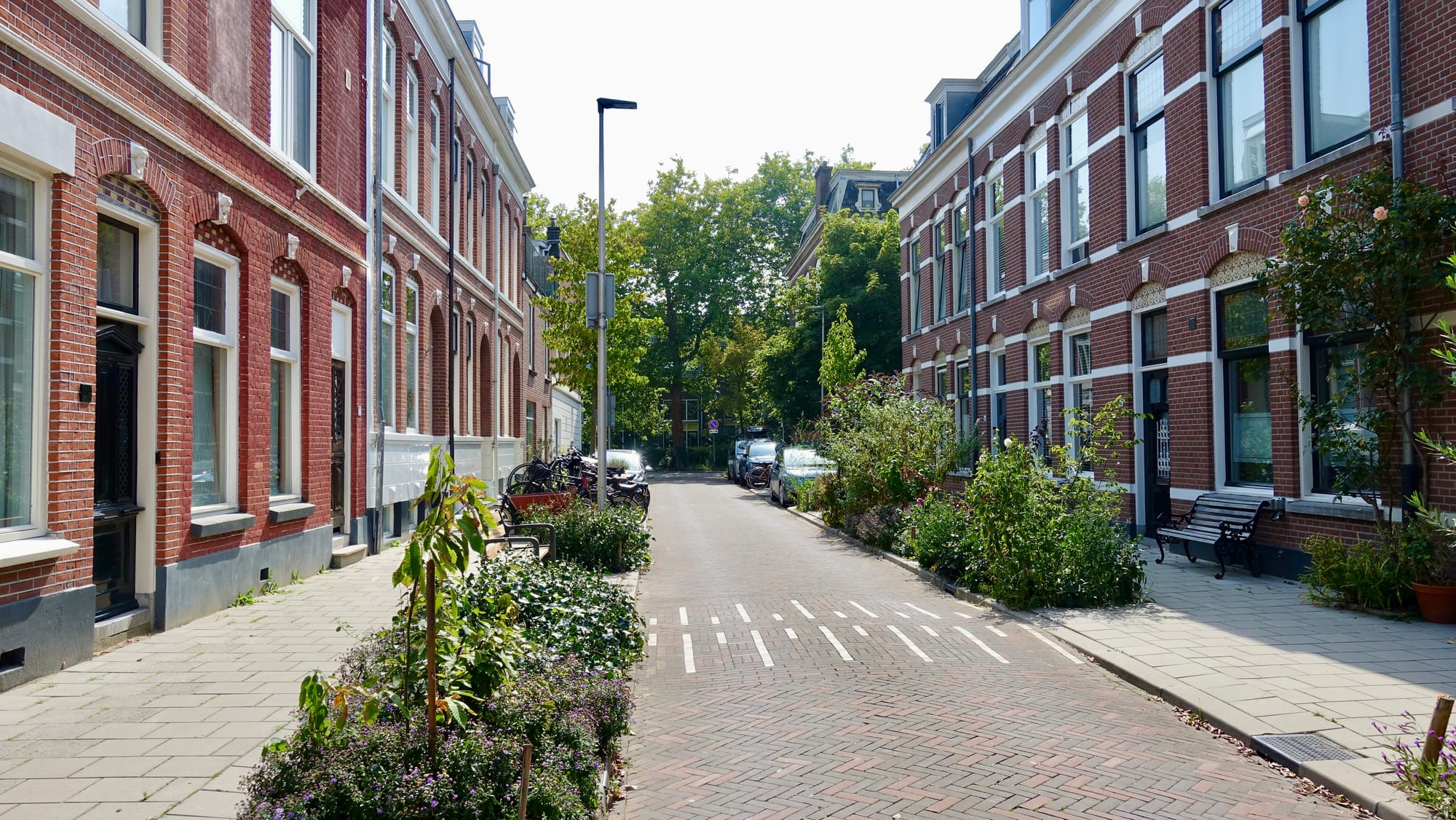
And to close off this post, here's yet another reminder that you can't have nice looking streets without banishing cars as much as you can. This street is one way traffic only, so it can have a nicely sized pavement, plenty of greenery, and bicycle parking. This is the way.
Where do people who live here leave their cars? I have no clue. According to some statistics I found, car ownership in Wittevrouwen is actually high per km2 compared to the Dutch average. A puzzling statistic, but I'm just glad that the Utrecht municipality has a policy to minimize the impact of cars as much as they can.
Go outside the city centre
Utrecht is gaining in popularity with tourists, and as someone who has been living here for 20 years, I can see the effects. It's getting packed in our not-so-large city centre. Why not venture out? You can easily reach Wittevrouwen on foot, and look at all the nice Dutch streets and buildings in peace and quiet. When you're done, get an ice cream at Roberto Gelato!
All locations on Google Maps
Roberto Gelato
The Brutalist House
Ooglijdersgasthuis
Paardenkathedraal
Anatomiegebouw

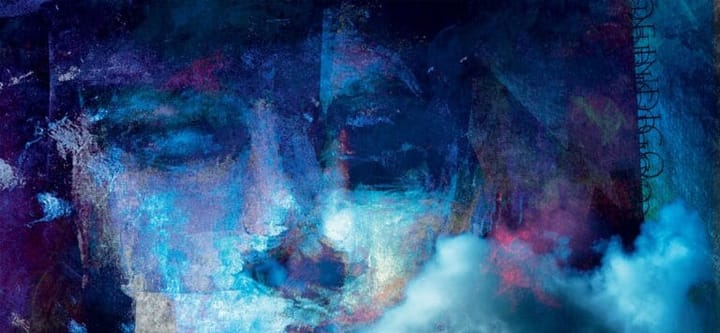


Comments ()